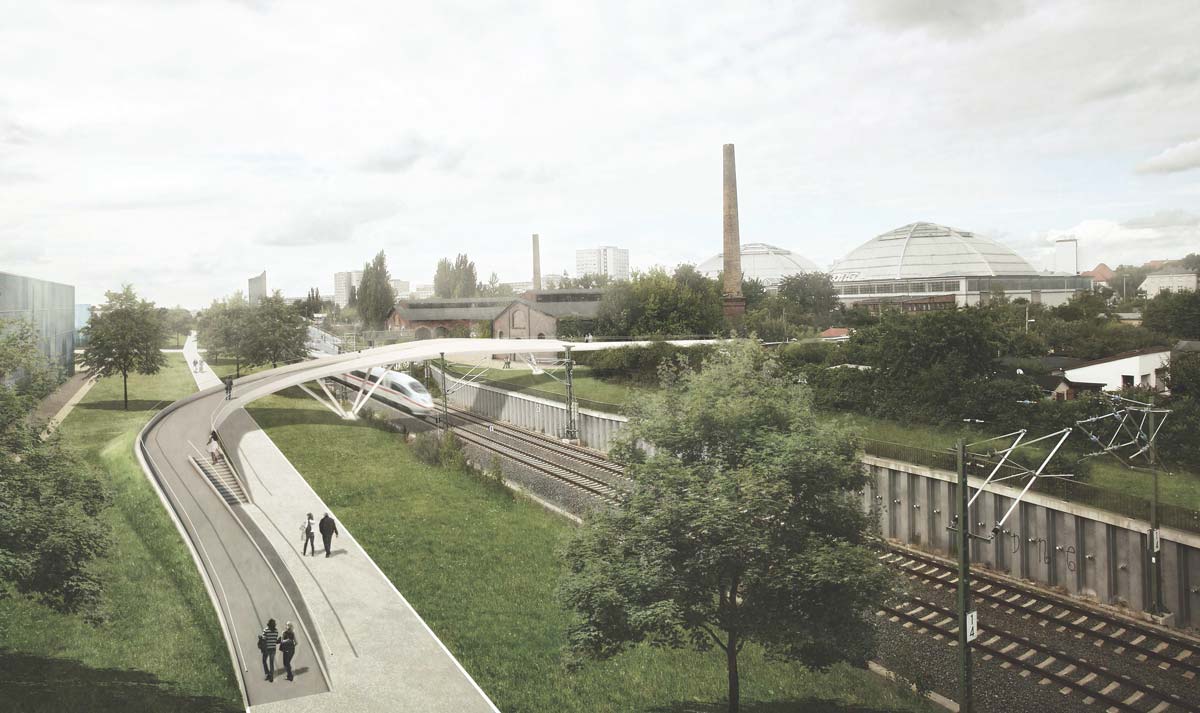Mobility concept
In the middle of and for Leipzig
New mobility for Leipzig
Due to the particularly favorable location and the very good public transport connections, the aim is to develop the entire district as a car-reduced quarter with special consideration of the requirements of environmentally friendly forms of mobility.
Planning requirements for pedestrians and cyclists
To improve connectivity within the Bayerischer Bahnhof urban space, the creation of east-west-oriented pedestrian and cycle cross-connections is planned. In addition, a north-south connection is planned as a footpath and cycle path within the district park. In line with this, bicycle-friendly structures are also being created and the parking space key for bicycle parking facilities is being increased.

Illustration: Engineering office KHP Leipzig, Kolb Ripke Architekten
