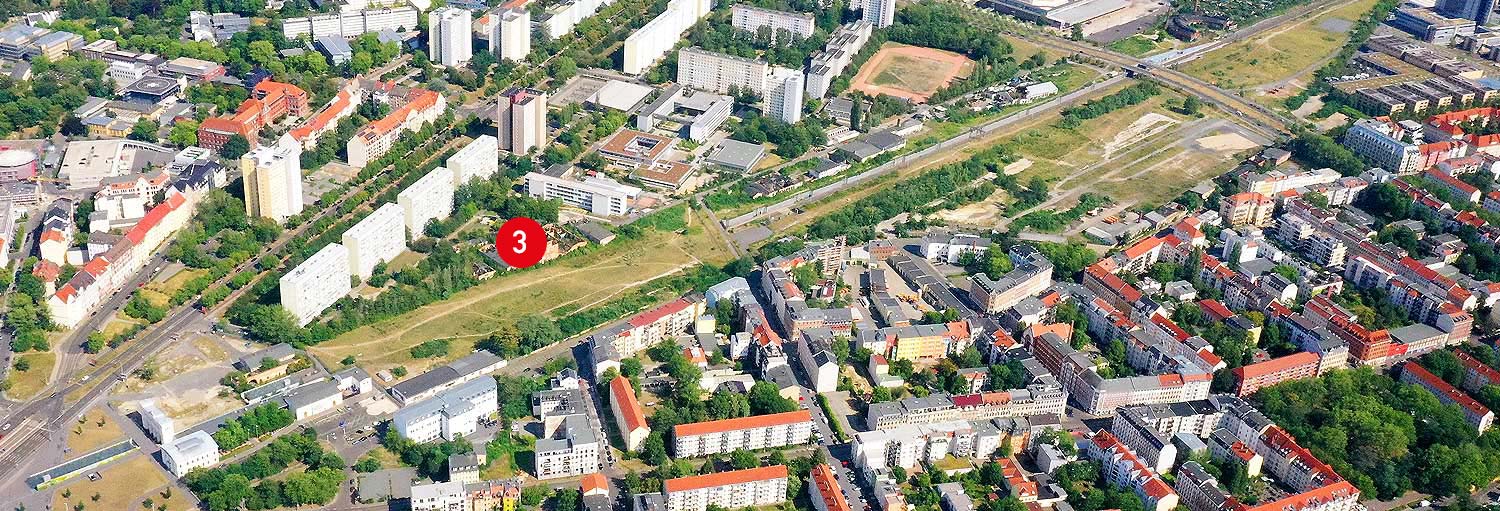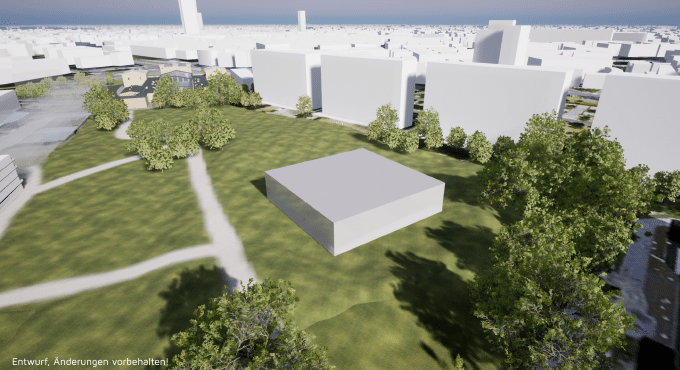Dösner Weg daycare center
Bavarian Railway Station Leipzig
In addition to the railroad depot of the Bayerischer Bahnhof, which was closed in 1952, the new residential area “Straße des 18. Oktober” was built here at the beginning of the 1970s, which, along with the Leipzig University Hospital, characterizes the surrounding area. The planned future uses will enhance the entire district and bring a considerable increase in quality of life for both old and new residents.
Educational diversity
Starting at Dösner Weg (sub-area 3), a children’s daycare center with 165 places and a MusicLab, an experimental space for musicians and creative artists, are to be built. The latter is to be used as an extension of the Gewandhaus’s program for early musical education and music education. The adjoining apartment building provides accommodation for lecturers and seminar participants.
As a continuation of the urban planning competition from 2011, a workshop procedure was launched at the beginning of 2020 together with the City of Leipzig, to which 5 renowned architectural firms were invited. In May 2020, the submitted works were evaluated in several rounds by the jury consisting of administration, urban development, architecture and expert judges. The design by Snøhetta was chosen as the winner and will be pursued further.
The 3 buildings with a view of the park will be constructed in an open design and are intended to open up to the park as a place of participation.
Area (gross floor area): approx. 6,000 m²
Start of construction planned: 2025
A project of: Stadtbau AG

